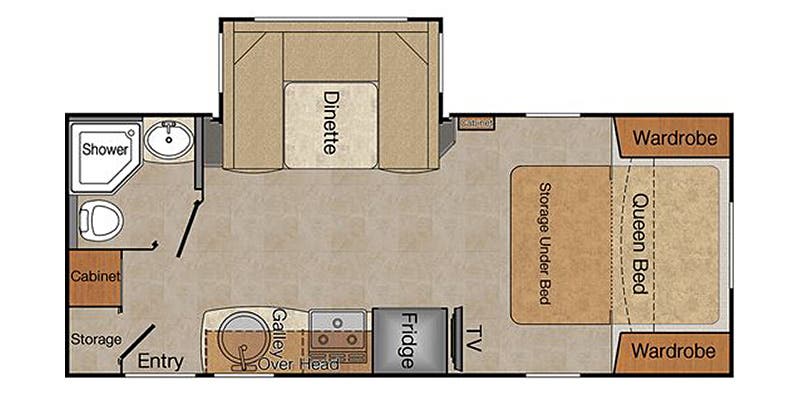2017 Lance TT 1995 - Stock# 14908A
Out of stock
Floor Plans

|
Options Included
|
|||
|
• 1995 Floor Plan
|
|
|
|
|
|
|
|
Standard Features
|
|||
Floor Length: 19′ 2″
Overall Length: 23′ 8″
Width (Exterior): 96 3/8″
Height (Exterior) w/Optional A/C: 10’
Height (Interior): 78″
Dry Weight*: 3950
Hitch Weight*: 330
Cargo Capacity: 1750
Fresh Water, Gallons: 45
Grey Water, Gallons: 45
Black Water, Gallons: 45
Propane Capacity, Tanks/Gallons: 2/5
Sleeping Capacity: 4
EXTERIOR
Laminated Fiberglass Bonded Exterior w/Azdel Substrate • Manual Tongue Jack • Aluminum Wheels • Spare Tire Carrier • Double Step • Aerodynamic Front Section Profile • Fiberglass Front Wrap w/Formed TPO Lower Gravel Guard • Formed Jewel LED Docking Lights • Rear TPO Eyebrow w/Formed Vertical Side Pillars and Integrated LED Lighting • Large Curved Tinted Front Picture Window • Slide-Out End Wall Windows • LED Tail Lights • LED License Plate Light W/Holder • Radius Cornered Storage Compartment Doors W/Magnetic Latches • Large Pass Through Luggage Door w/Slam Latch • Radius Entry Door W/Window • Roof Vent in Bed Area • Roof Vent in Living Area • Skylight in Galley/Dinette Area • Exterior Wash Station • Exterior Kitchen • Exterior Propane Connection
CONSTRUCTION/INSULATION
One-Piece TPO Roof • Laminated, Insulated Floor and Ceiling • Block Foam Insulation Throu • Aluminum Framed Sidewalls • Aluminum Framed Floor and Ceiling • Azdel Interior Panel Walls
INTERIOR/DECOR
Surf-X Suedo Solid Surface Lightweight Countertops & Tables • Hardwood Framed Flat Panel Cabinet Doors • Decorative Pull Cabinet Hardware • Self Closing Drawer Guides • Lite-Ply Cabinet Construction • Valance Boxes • Mini-Blinds in Galley • Mini-Blinds in Living Area • Day/Night Shade in Dinette • Mini-Blinds in Bedroom
GALLEY/APPLIANCES & EQUIPMENT
3-Burner Range • Upgrade Refrigerator Door Panels • LP Tank Cover • Range Hood W/Light & Fan • Laminate Galley Top • Backsplash • Laminate Counter Tops and Tables • Single Sink • Pull-Out Sprayer Galley Faucet • Sink Cover • Magazine and Spice Racks – Wood
FRESH AND WASTE WATER SYSTEMS
Water Pump w/In-Line Filter • Water Heater Gas/Electric/DSI • Enclosed, Insulated and Heated Fresh Water Tank
BATHROOM
Porcelain Toilet – Foot Pedal • Black Tank Flush • Shower Pan • Medicine Cabinet W/Mirror Door • Mirror on Bath Door • Towel Rod on Wall • Towel Ring • Skylight – Dual Pane • Ducted Heat
ELECTRICAL
Systems Monitor Panel • 12V/USB Charging Port • Battery Condition Indicator – LED • 55 Amp Converter/Loadcenter • LED Interior Lighting – Ceiling • LED Interior Lighting – Under Overheads • Decorative LED Lighting – S/O Ceiling • Storage Compartment Lighting • Dual Battery Rack • Battery Disconnect – Manual • Wall Switched Lighting • LED Vanity Lighting Over Medicine Cabinet • Pre-Wired for Roof A/C • Wall Thermostat • Pre-Wired for Fantastic Vent • Power Roof Vent in Bath • Pre-Wired for TV Ant/Park/Sat Cable • TV Antenna HD • AM/FM/DVD/CD/USB Bluetooth Audio System W/App Control • HDMI LCD/Satellite Receiver Receptacle Wall Plate • LED Patio Light – Switched • LED Hitch Light – Switched • Exterior 120V Patio Outlet
*Specs & Equipment subject to change




























































