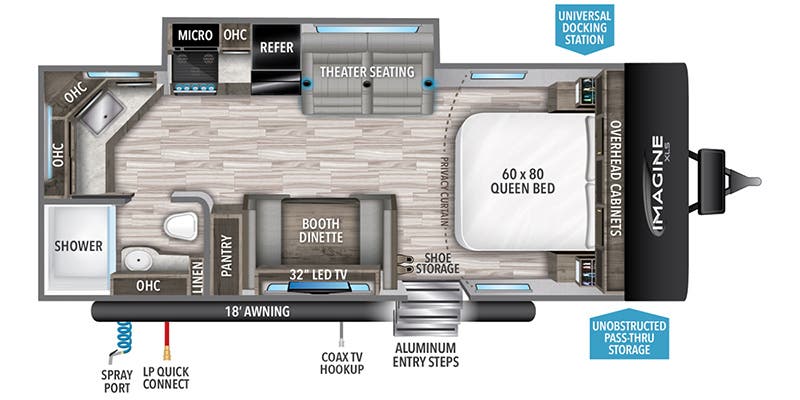2023 Grand Design Imagine XLS 22MLE - Stock# 13920A
Out of stock
Floor Plans

|
Options Included
|
|||
|
• 22MLE Floor Plan
|
|
|
• XLS Solar Package (165W Roof Mounted Solar Panel, Roof Mounted Quick Connect Plugs, 25 Amp Charge Controller, 12V 10 Cu. Ft. Refrigerator) |
|
|
|
|
|
|
|
|
|
|
Standard Features
|
|||
UVW: 5,176 lbs.
Hitch: 490 lbs.
GVWR: 6,995 lbs.
Length: 26′ 1″
Height: 10′ 10″
Fresh Water: 43 gal.
Grey Water: 45 gal.
Waste Water: 37 gal.
Sleep Capacity: 4
Slides: 1
EXTERIOR
80% Tint Radius Safety Glass Windows • 20# LP Bottles (2) • 28″ Radius Entry Door • Extra Large 2” Fresh Water Drain Valve • Adjustable Power Awning w/ LED Lights • Power Tongue Jack • Aluminum Entry Steps • 6′ Coiled Break Away Cable • Front Rock Guard • Power Tongue Jack • Tire Linc TPMS Prep • Aluminum Rims • Spare Tire & Cover
CONSTRUCTION
Gel Coated Fiberglass Exterior • One-Piece Roof Membrane with 18-Year Warranty • Easy Access Low Point Drain Valves • Friction Hinge Entry Door • Magnetic Storage Door Catches • Laminated Aluminum Framed Rear Wall (R-7) • Laminated Aluminum Framed Side Walls (R-7) • Laminated Aluminum Framed Roof and End Walls in Slide Rooms (R-7) • Laminated Aluminum Framed Main Floor (R-30) • 5″ Radius Wood Framed Roof (R-40) • Heated & Enclosed Underbelly w/ Suspended Tanks • Double Insulated Roof & Front Wall • Heated & Enclosed Dump Valves • High Density Roof Insulation w/ Attic Vent • Moisture Barrier Floor Enclosure
INTERIOR
Solid Drawer Fronts • Glass Cabinet Door Inserts (Select Overhead Cabinets) • Solid Core Cabinet Stiles • Pre-Drilled and Screwed Face Frames • Ball Bearing Full Extension Drawer Glides • Large Panoramic Window • Telescoping Dinette Table • LED Interior Lighting
KITCHEN
Sink Cover • Residential Countertops • Deep Seated Stainless Steel Sink • Residential Pulldown Sprayer Faucet
ELECTRICAL
Battery Kill Switch (Pass Thru) • Monitor Panel w/ One Touch Compass Connect • 165W Roof Mounted Solar Panel • Roof Mounted Quick Connect Plugs • 25 Amp Charge Controller • 30 Amp Service • Detachable Power Cord • Motion Sensor LED Entry Lighting
HVAC
High Capacity Furnace • Designated Heat to Subfloor • Residential (Ductless) Heating System Throughout • Ducted Main A/C
PLUMBING
High-Capacity Water Pump • Oversized Tank Capacities
BEDROOM
Queen Murphy Bed w/ Storage Drawers (17MKE, 21BHE, & 25BHE) • Residential Bedspread • Master Suite with Queen Bed (22MLE, 22RBE, 23BHE, 23LDE) • Built-in Wardrobe Cubby Storage w/USB-C Charging Station and 110V Outlet
BATHROOM
Residential Walk-In Shower • Skylight Over Shower • Power Vent Fan • Medicine Cabinet with Mirror
APPLIANCE
Microwave • 3-Burner Range with Oven • 12V 10 CU FT Refrigerator
ELECTRONICS
Backup Camera Prep • Exterior Speakers • TV and Cable Prep • AM/FM Bluetooth Stereo • High Definition LED TV • Exterior Cable Hookup














































































