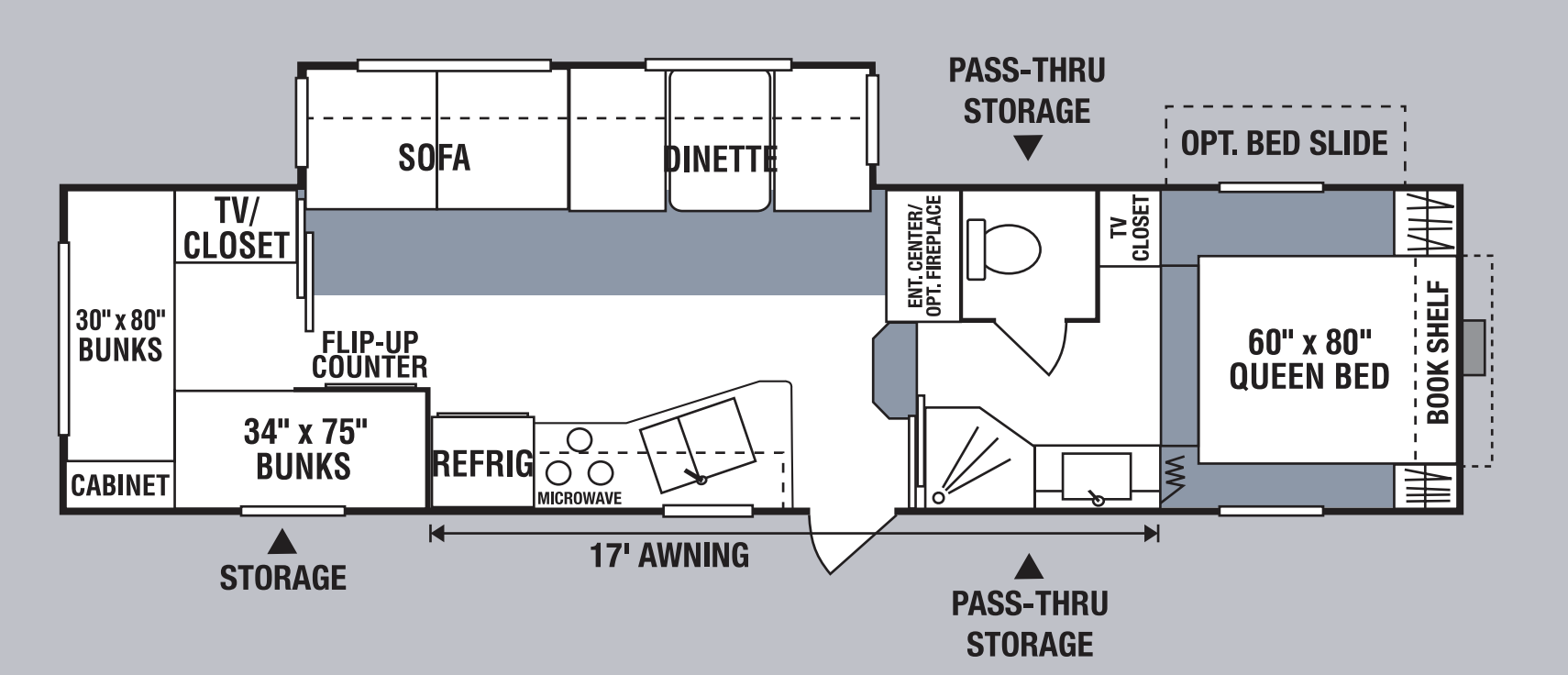2006 K-Z Durango 315BH - Stock# 13822A
Out of stock
Floor Plans

|
Options Included
|
|||
|
• 315BH Floor Plan
|
|
|
|
|
|
|
|
|
|
|
|
|
|
|
|
|
Standard Features
|
|||
UVW (Unloaded Vehicle Wt.): 8290
Dry Hitch Wt.: 1650
Dry Axle Wt.: 6580
NCC (Net Carrier Capacity): 6640
GVWR: 10000
Exterior Width: 96″
Exterior Length: 33’5″
Exterior Height (with Air Conditioner): 149″
Refrigerator (cu. feet): 8
Water Heater Cap. (gal. – G/E with DSI): 6
Fresh Water Cap. (gal.): 55
Waste Water Cap. (gal.): 50
Gray Water Cap. (gal.): 50
LP Gas Cap. (lbs.): 60
Furnace BTUs: 30,000
Tire Size: 15″
Awning: 17′
13,500 BTU A/C • TPO Vinyl Roof • 3/8″ Decking (fully walk on) • Vinyl Interior Ceiling Panel • 4 1/2″ Aluminum Truss Rafters, 16″ O.C. • R-14 Batten Insulation • Insulated Ductwork • Heavy Duty Aluminum Headers • Exterior Clearance and Brake Lights • One-Piece Fiberglass Front Cap • Aluminum Frame Front and End Walls • Expanded Polystyrene – R11 • Fiberglass Exterior with Integrated Luan Backing • 1/8″ Luan Decorative Wall Board • 1/8″ Luan Wall Board • 3″ Aluminum Stringer • Residential Style Ducted Heat Run in Floor • Darco® Moisture Barrier • Large Capacity Pass-Thru Exterior Storage with Radius Doors Front and Side for Easy Access • Heavy Duty Tube Frame Construction • R-14 Batten Insulation • 2×3 Double Welded Aluminum Floor Joists, 16″ O.C. • Heated & Enclosed Underbelly • Fully Welded Outriggers • 5/8″ Tongue and Groove Plywood • Heavy Duty Leaf Springs • Heavy Duty Steel Wheels with Trim Rings and Center Caps • Residential Style Carpet Pad • Rack and Pinion Electric Slide with Manual Override with 2×3 Box Tube Slide Out Ram • 28 oz. Residential Carpet or Linoleum • Tinted Safety Glass Windows • Triple Sealed Slide Outs • Exterior Security/Scare Lights


































































































